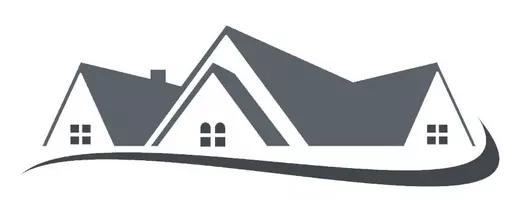For more information regarding the value of a property, please contact us for a free consultation.
5220 Orchid Ranch CT Elk Grove, CA 95757
Want to know what your home might be worth? Contact us for a FREE valuation!

Our team is ready to help you sell your home for the highest possible price ASAP
Key Details
Sold Price $628,000
Property Type Single Family Home
Sub Type Single Family Residence
Listing Status Sold
Purchase Type For Sale
Square Footage 1,457 sqft
Price per Sqft $431
Subdivision Franklin Mdws
MLS Listing ID 222110043
Sold Date 10/04/22
Bedrooms 3
Full Baths 2
HOA Y/N No
Originating Board MLS Metrolist
Year Built 2003
Lot Size 8,734 Sqft
Acres 0.2005
Property Sub-Type Single Family Residence
Property Description
Rare opportunity for one lucky buyer to own this move-in ready 1-story home on an 8,734 square foot lot that's located at the end of a cul-de-sac. This home boasts a built-in pool, space for 2 cars inside the garage and at least 4 cars in the driveway. Plenty of room in the backyard for gatherings, events, and pool parties. The gazebo will keep you cool, the play structure will keep your kids entertained, the shed will accommodate your storage needs & a workshop with AC & power. The kitchen has been updated with granite counters, stainless steel appliances and sink, and white cabinets. Both bathrooms have been updated as well along with luxury vinyl plank that was recently installed throughout the house. Ceiling fans and dual pane windows will keep you cool. Located within walking distance of Morse park and a short drive to Franklin High School and Toby Johnson Middle School. Also located close to other parks, shopping & freeway access. You will love this home. Come and see it today!
Location
State CA
County Sacramento
Area 10757
Direction From I-5S, take Elk Grove Blvd exit, left on Elk Grove Blvd, right on Franklin Blvd, left on Blossom Ridge Dr, left on Orchid Ranch Way to address.
Rooms
Guest Accommodations No
Master Bathroom Shower Stall(s), Double Sinks, Walk-In Closet, Quartz
Living Room Great Room
Dining Room Dining/Living Combo
Kitchen Granite Counter
Interior
Heating Central
Cooling Ceiling Fan(s), Central
Flooring Tile, Vinyl
Fireplaces Number 1
Fireplaces Type Living Room
Appliance Free Standing Gas Range, Dishwasher, Microwave
Laundry Inside Room
Exterior
Parking Features Attached, RV Storage, Garage Facing Front
Garage Spaces 2.0
Fence Back Yard
Pool Built-In
Utilities Available Public
Roof Type Tile
Porch Covered Patio
Private Pool Yes
Building
Lot Description Auto Sprinkler Rear
Story 1
Foundation Slab
Builder Name Dunmore
Sewer In & Connected
Water Public
Architectural Style Ranch, Contemporary
Schools
Elementary Schools Elk Grove Unified
Middle Schools Elk Grove Unified
High Schools Elk Grove Unified
School District Sacramento
Others
Senior Community No
Tax ID 132-0790-021-0000
Special Listing Condition None
Pets Allowed Yes
Read Less

Bought with Keller Williams Realty



