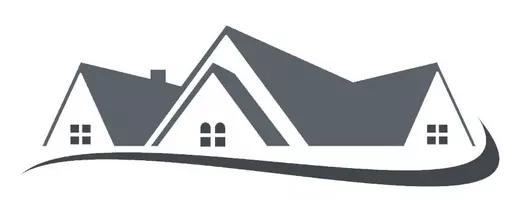For more information regarding the value of a property, please contact us for a free consultation.
9231 Rainbow Creek Way Elk Grove, CA 95624
Want to know what your home might be worth? Contact us for a FREE valuation!

Our team is ready to help you sell your home for the highest possible price ASAP
Key Details
Sold Price $770,000
Property Type Single Family Home
Sub Type Single Family Residence
Listing Status Sold
Purchase Type For Sale
Square Footage 2,583 sqft
Price per Sqft $298
MLS Listing ID 222048059
Sold Date 01/17/23
Bedrooms 5
Full Baths 2
HOA Y/N No
Originating Board MLS Metrolist
Year Built 2004
Lot Size 6,800 Sqft
Acres 0.1561
Property Sub-Type Single Family Residence
Property Description
Beautiful and tastefully updated home in a highly desirable East Elk Grove neighborhood. For sale by original owners, this home features 5 bedrooms, 2.5 bathrooms, upstairs loft area/game room, formal dining and living room, open concept kitchen/family room with sliders leading to a neatly landscaped shaded backyard with mature fruit trees and a large patio. A large 2 car garage features lots of extra storage in the easily accessible attic. Recent updates include new interior paint and flooring, new energy efficient light fixtures, new water heater, new dishwasher, and a QuietCool whole house fan. Many smart home features including a Nest controlled 2 zone HVAC system, Ring doorbell and security cameras, and water-conserving automated sprinkler system. Walking distance to highly rated schools, Pleasant Grove HS, Albiani MS and Edna Batey ES. Easy access to nearby walking/cycling trails. Make this one yours!
Location
State CA
County Sacramento
Area 10624
Direction Turn south off Bond onto Rainbow Creek Way
Rooms
Family Room Great Room
Guest Accommodations No
Master Bathroom Closet, Shower Stall(s), Double Sinks, Soaking Tub, Walk-In Closet
Living Room Great Room
Dining Room Dining/Living Combo
Kitchen Breakfast Area, Kitchen/Family Combo
Interior
Heating Central
Cooling Ceiling Fan(s), Central, Whole House Fan
Flooring Carpet, Laminate, Tile
Window Features Dual Pane Full
Appliance Free Standing Gas Range, Free Standing Refrigerator, Dishwasher, Microwave
Laundry Gas Hook-Up
Exterior
Parking Features Attached
Garage Spaces 2.0
Fence Wood
Utilities Available Public
Roof Type Tile
Topography Level
Street Surface Paved
Private Pool No
Building
Lot Description Auto Sprinkler F&R
Story 2
Foundation Slab
Sewer Public Sewer
Water Public
Architectural Style Contemporary
Schools
Elementary Schools Elk Grove Unified
Middle Schools Elk Grove Unified
High Schools Elk Grove Unified
School District Sacramento
Others
Senior Community No
Tax ID 127-0790-049-0000
Special Listing Condition None
Pets Allowed Yes
Read Less

Bought with eXp Realty of California Inc.



