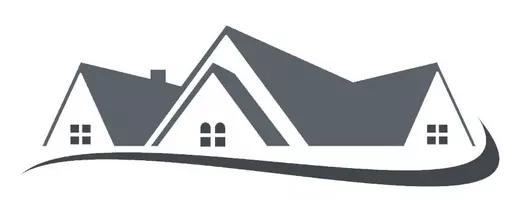3546 Treleaven CT Antelope, CA 95843
UPDATED:
Key Details
Property Type Multi-Family
Sub Type Halfplex
Listing Status Active
Purchase Type For Sale
Square Footage 940 sqft
Price per Sqft $420
MLS Listing ID 225058754
Bedrooms 2
Full Baths 2
HOA Y/N No
Originating Board MLS Metrolist
Year Built 1981
Lot Size 4,077 Sqft
Acres 0.0936
Property Sub-Type Halfplex
Property Description
Location
State CA
County Sacramento
Area 10843
Direction Antelope Rd, to Commonwealth, Left Treleaven, home on left.
Rooms
Guest Accommodations No
Living Room Great Room
Dining Room Breakfast Nook
Kitchen Granite Counter, Kitchen/Family Combo
Interior
Heating Central
Cooling Central
Flooring Carpet, Laminate, Tile
Window Features Dual Pane Full
Appliance Dishwasher, Plumbed For Ice Maker, Electric Water Heater, Free Standing Electric Oven, Free Standing Electric Range
Laundry Laundry Closet, Electric
Exterior
Parking Features Attached, Garage Door Opener, Garage Facing Front
Garage Spaces 2.0
Fence Back Yard, Wood
Utilities Available Public
Roof Type Composition
Street Surface Paved
Private Pool No
Building
Lot Description Court, Curb(s)/Gutter(s)
Story 1
Foundation Slab
Sewer Public Sewer
Water Public
Architectural Style A-Frame
Level or Stories One
Schools
Elementary Schools Center Joint Unified
Middle Schools Center Joint Unified
High Schools Center Joint Unified
School District Sacramento
Others
Senior Community No
Tax ID 203-0370-085-0000
Special Listing Condition None




