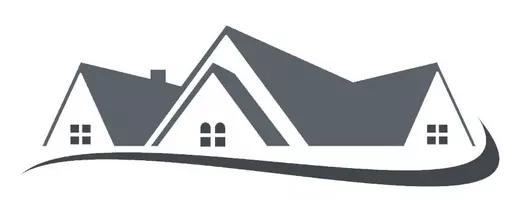3928 Little Rock DR Antelope, CA 95843
UPDATED:
Key Details
Property Type Single Family Home
Sub Type Single Family Residence
Listing Status Active
Purchase Type For Sale
Square Footage 1,428 sqft
Price per Sqft $350
MLS Listing ID 225056574
Bedrooms 3
Full Baths 2
HOA Y/N No
Originating Board MLS Metrolist
Year Built 1987
Lot Size 6,970 Sqft
Acres 0.16
Property Sub-Type Single Family Residence
Property Description
Location
State CA
County Sacramento
Area 10843
Direction Antelope Road to Black Bear Drive. Right on Little Rock to 3928.
Rooms
Guest Accommodations No
Master Bathroom Closet, Double Sinks, Sunken Tub, Tile, Tub w/Shower Over
Living Room Other
Dining Room Breakfast Nook, Dining/Family Combo, Space in Kitchen
Kitchen Pantry Closet, Granite Counter, Kitchen/Family Combo
Interior
Heating Central
Cooling Ceiling Fan(s), Central
Flooring Laminate, Linoleum, Tile, Vinyl
Fireplaces Number 1
Fireplaces Type Family Room
Appliance Free Standing Refrigerator, Gas Plumbed, Dishwasher, Disposal, Microwave, Plumbed For Ice Maker, Free Standing Electric Range
Laundry Gas Hook-Up, Inside Room
Exterior
Parking Features Attached, Garage Facing Front
Garage Spaces 2.0
Fence Back Yard
Pool Built-In, Pool/Spa Combo, Gunite Construction
Utilities Available Cable Available, Public, Internet Available
Roof Type Composition
Private Pool Yes
Building
Lot Description Auto Sprinkler F&R, Street Lights, Landscape Front, Low Maintenance
Story 1
Foundation Slab
Sewer In & Connected, Public Sewer
Water Meter on Site, Public
Schools
Elementary Schools Center Joint Unified
Middle Schools Center Joint Unified
High Schools Center Joint Unified
School District Sacramento
Others
Senior Community No
Tax ID 203-0590-080-0000
Special Listing Condition None
Virtual Tour https://player.vimeo.com/video/1080591786




