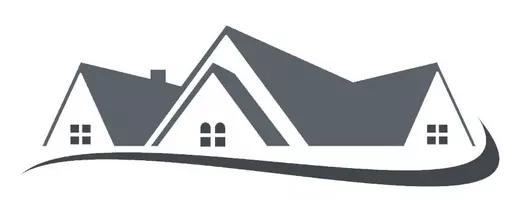3714 Fawn Creek CT Antelope, CA 95843
OPEN HOUSE
Sun May 25, 12:00pm - 3:00pm
UPDATED:
Key Details
Property Type Single Family Home
Sub Type Single Family Residence
Listing Status Active
Purchase Type For Sale
Square Footage 1,373 sqft
Price per Sqft $353
Subdivision Antelope Heights
MLS Listing ID 225054843
Bedrooms 3
Full Baths 2
HOA Y/N No
Originating Board MLS Metrolist
Year Built 1987
Lot Size 6,098 Sqft
Acres 0.14
Property Sub-Type Single Family Residence
Property Description
Location
State CA
County Sacramento
Area 10843
Direction From Elverta Road, South on Driver Way, East on Fawn Creek Ct.
Rooms
Guest Accommodations No
Master Bathroom Shower Stall(s), Double Sinks, Tile
Living Room Great Room
Dining Room Dining/Family Combo
Kitchen Granite Counter
Interior
Heating Central, Fireplace(s), Gas, Natural Gas
Cooling Ceiling Fan(s), Central
Flooring Carpet, Laminate, Tile, Vinyl
Fireplaces Number 1
Fireplaces Type Living Room, Metal
Window Features Caulked/Sealed,Dual Pane Full
Appliance Gas Water Heater, Dishwasher, Insulated Water Heater, Disposal, Microwave, Plumbed For Ice Maker, Free Standing Electric Oven
Laundry Cabinets, None
Exterior
Parking Features Attached, Garage Door Opener, Garage Facing Front
Garage Spaces 2.0
Fence Back Yard, Wood
Utilities Available Cable Available, Public, Solar, Electric, Underground Utilities, Internet Available, Natural Gas Connected
Roof Type Shingle,Composition
Topography Level
Street Surface Asphalt
Porch Uncovered Patio
Private Pool No
Building
Lot Description Auto Sprinkler F&R, Cul-De-Sac, Curb(s)/Gutter(s), Landscape Back, Landscape Front
Story 1
Foundation Concrete, Slab
Sewer Sewer Connected & Paid, Sewer in Street, Public Sewer
Water Meter on Site, Water District
Architectural Style Ranch
Level or Stories One
Schools
Elementary Schools Sacramento Unified
Middle Schools Sacramento Unified
High Schools Sacramento Unified
School District Sacramento
Others
Senior Community No
Tax ID 203-0760-035-0000
Special Listing Condition None
Pets Allowed Yes, Number Limit, Size Limit




